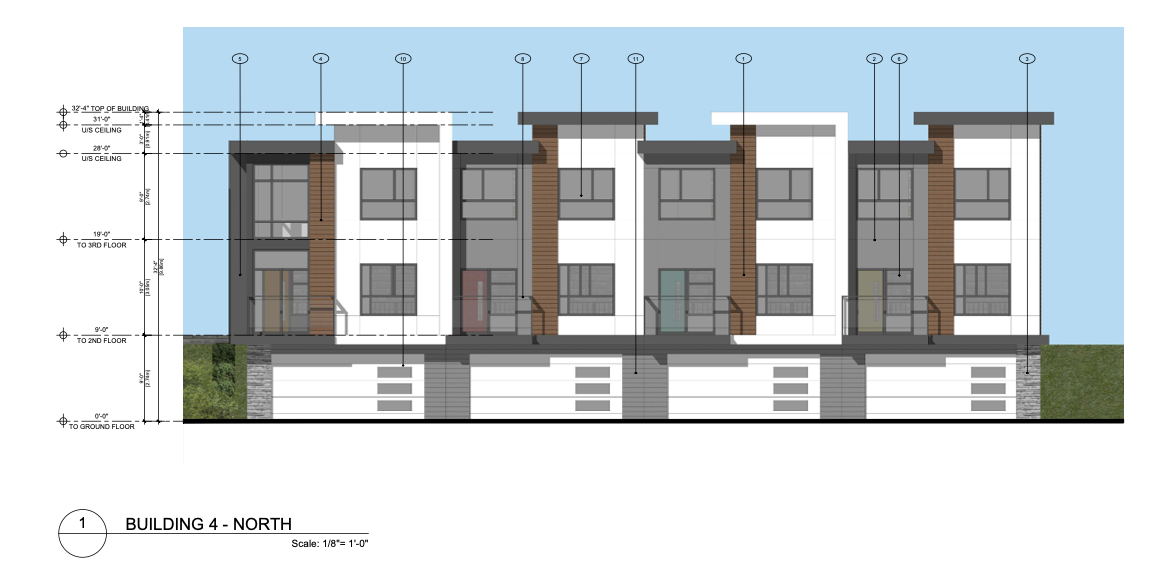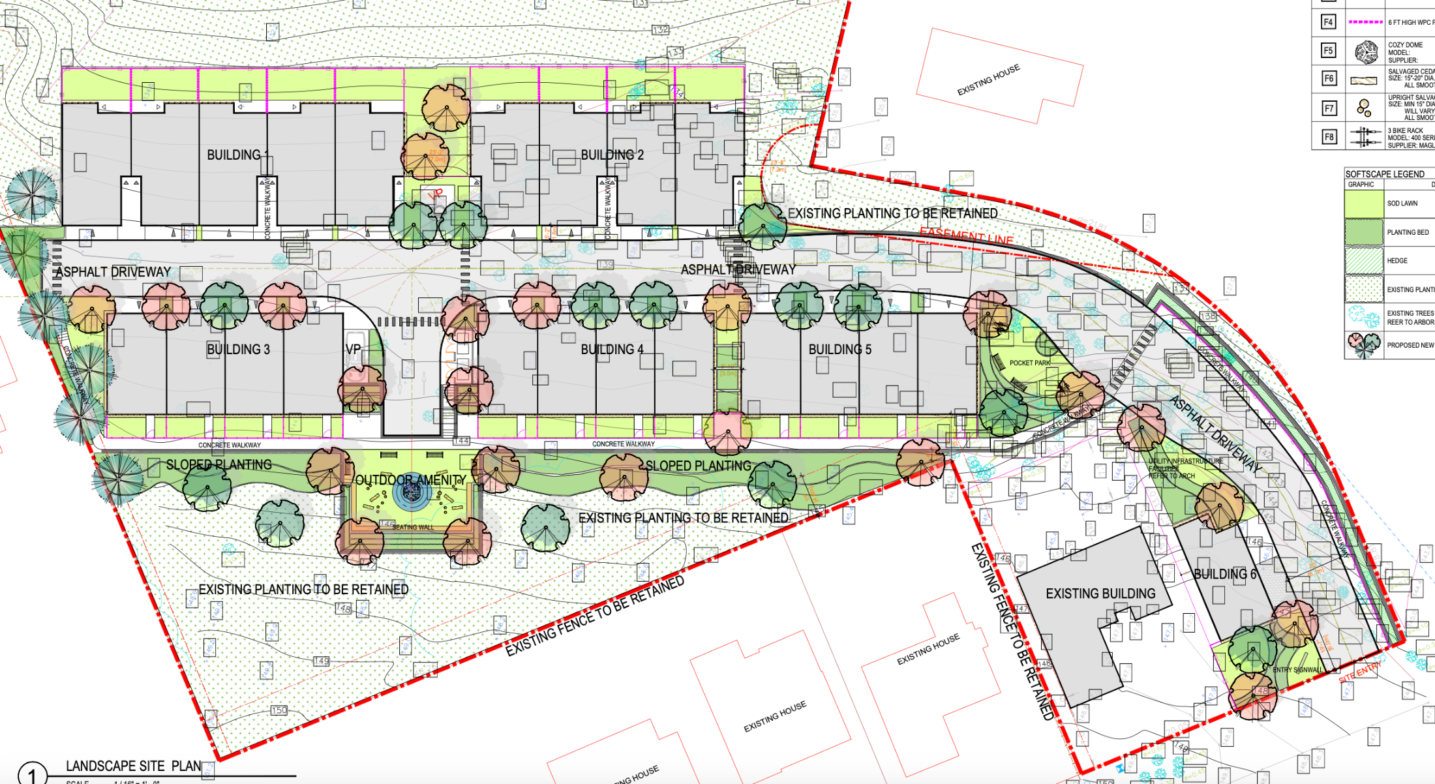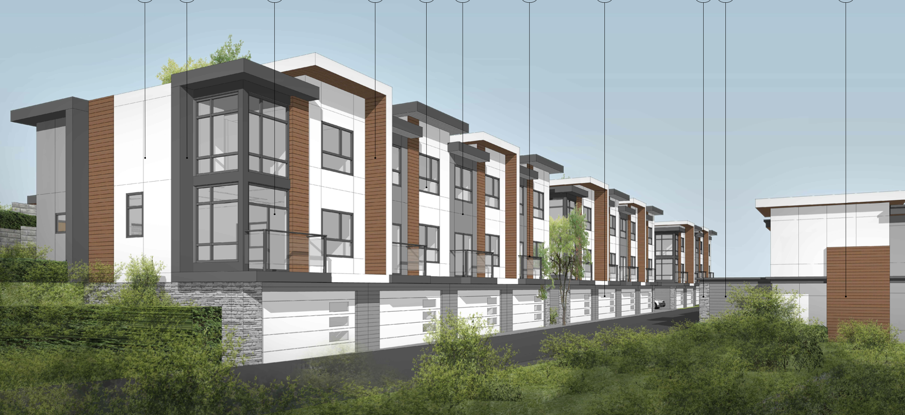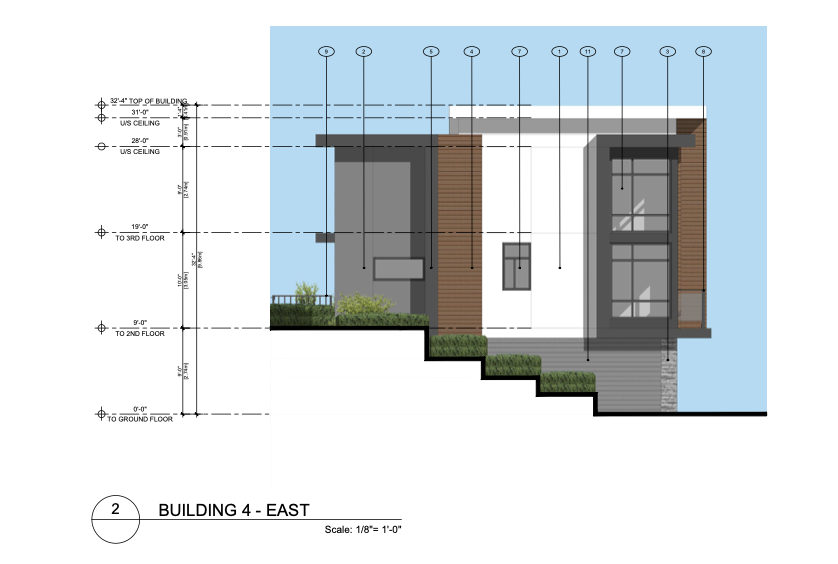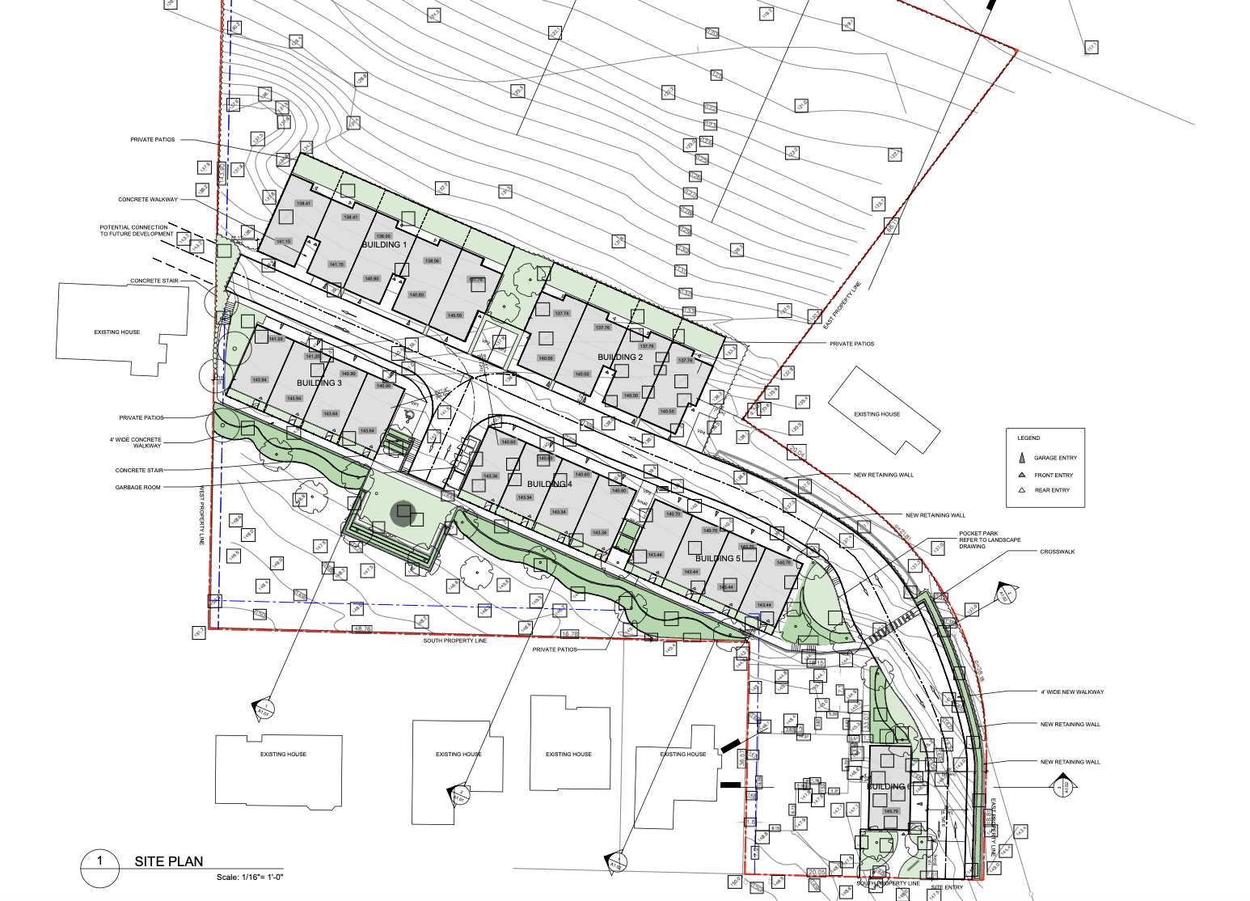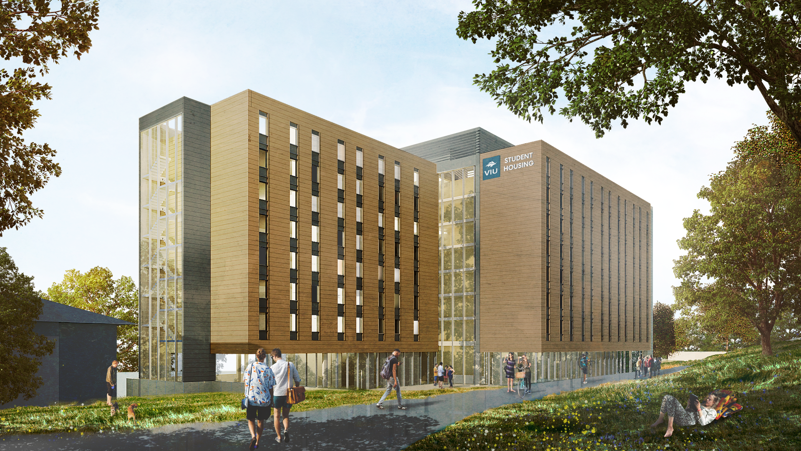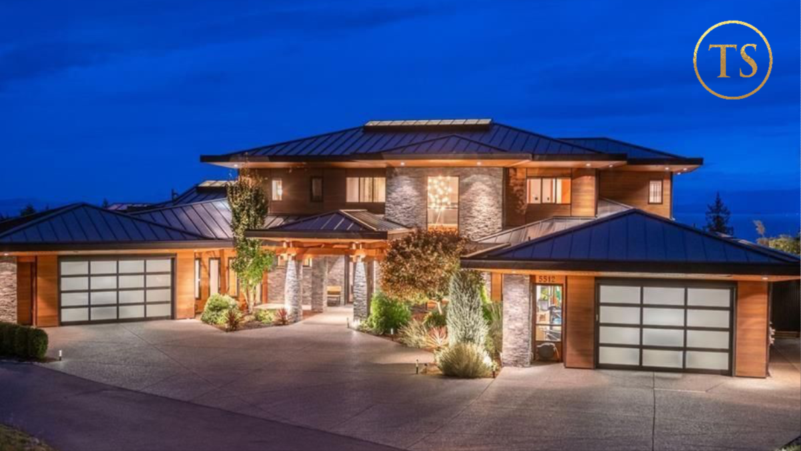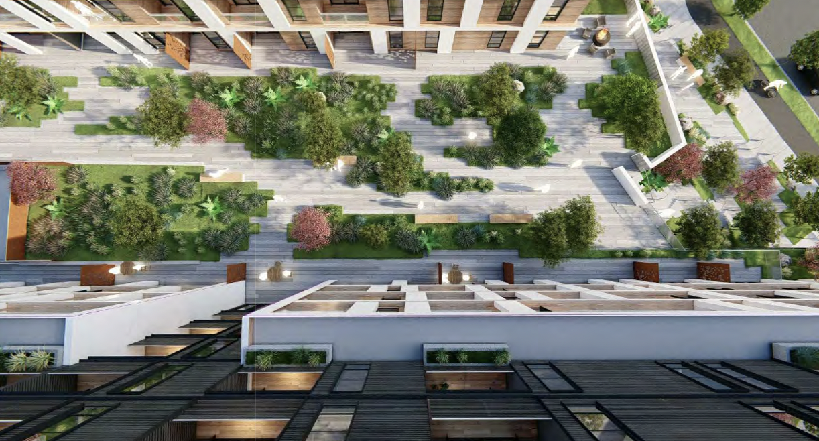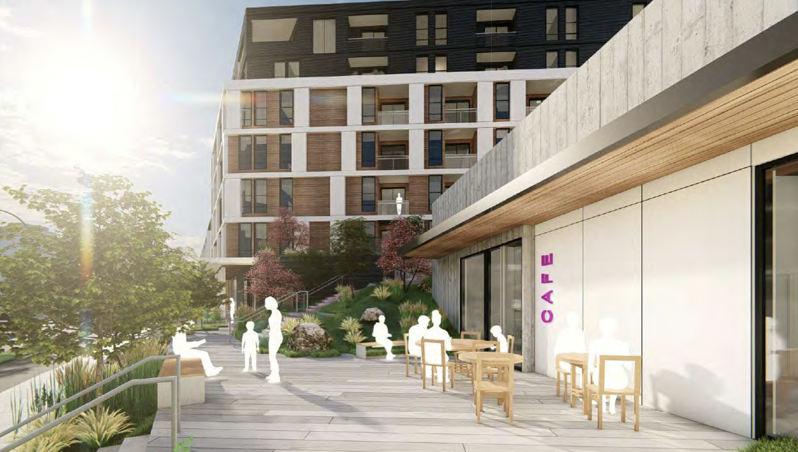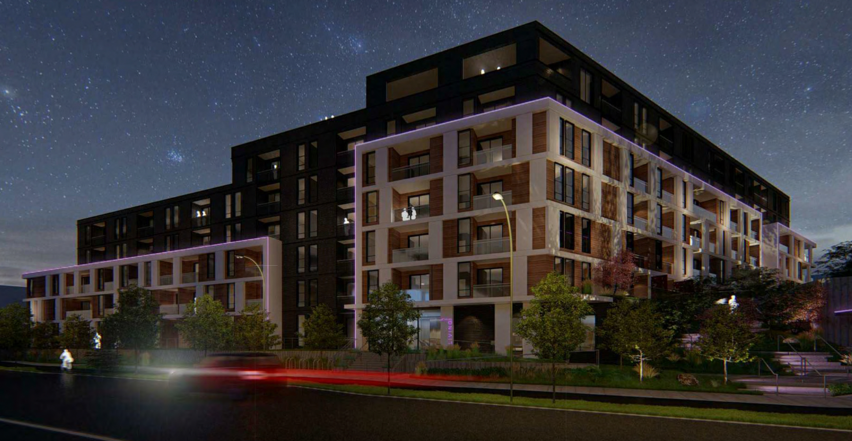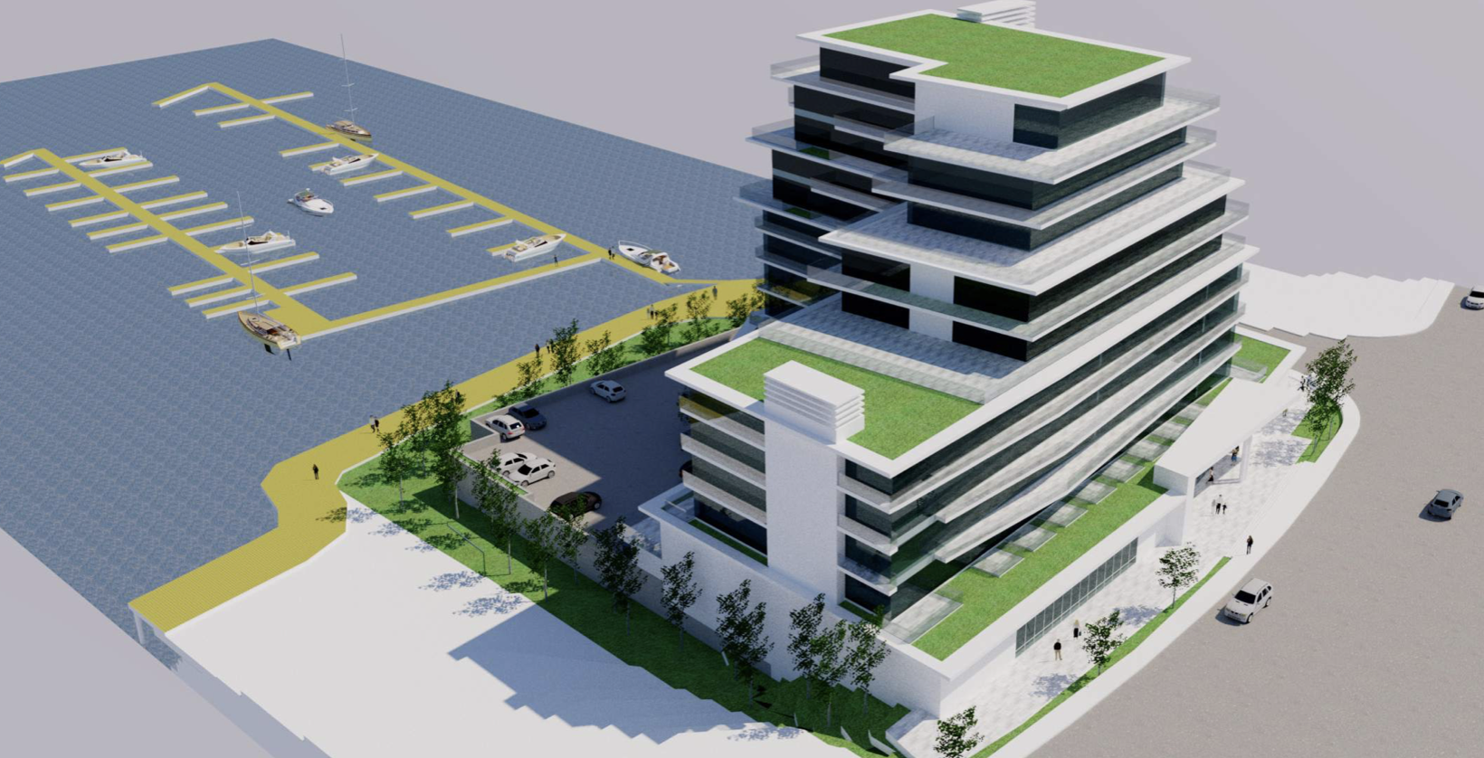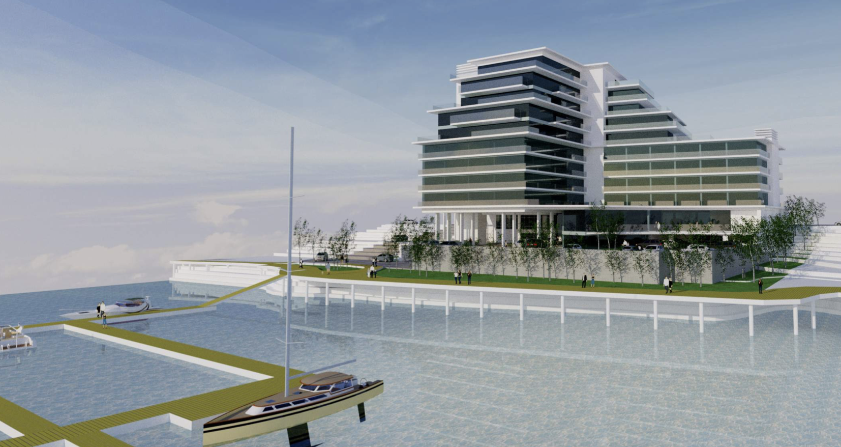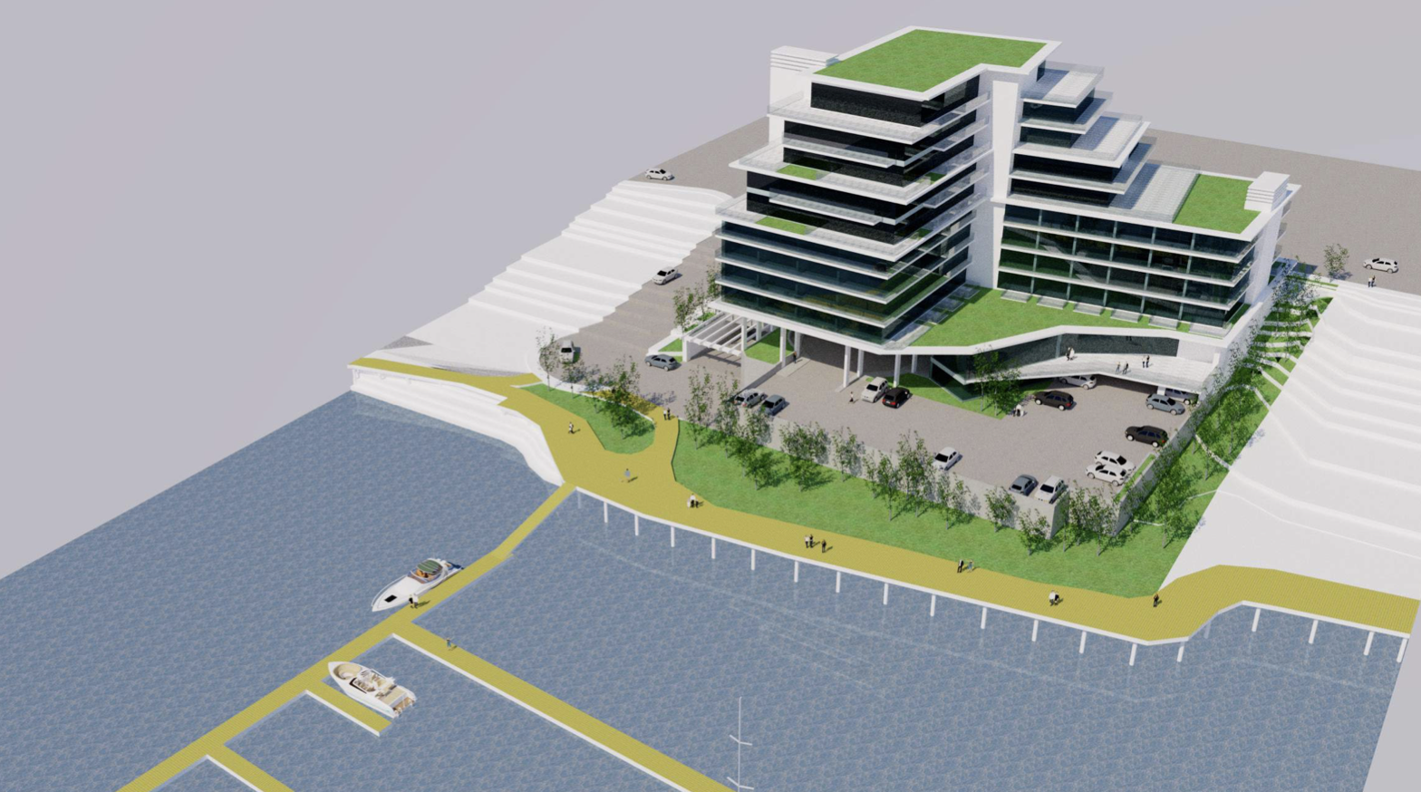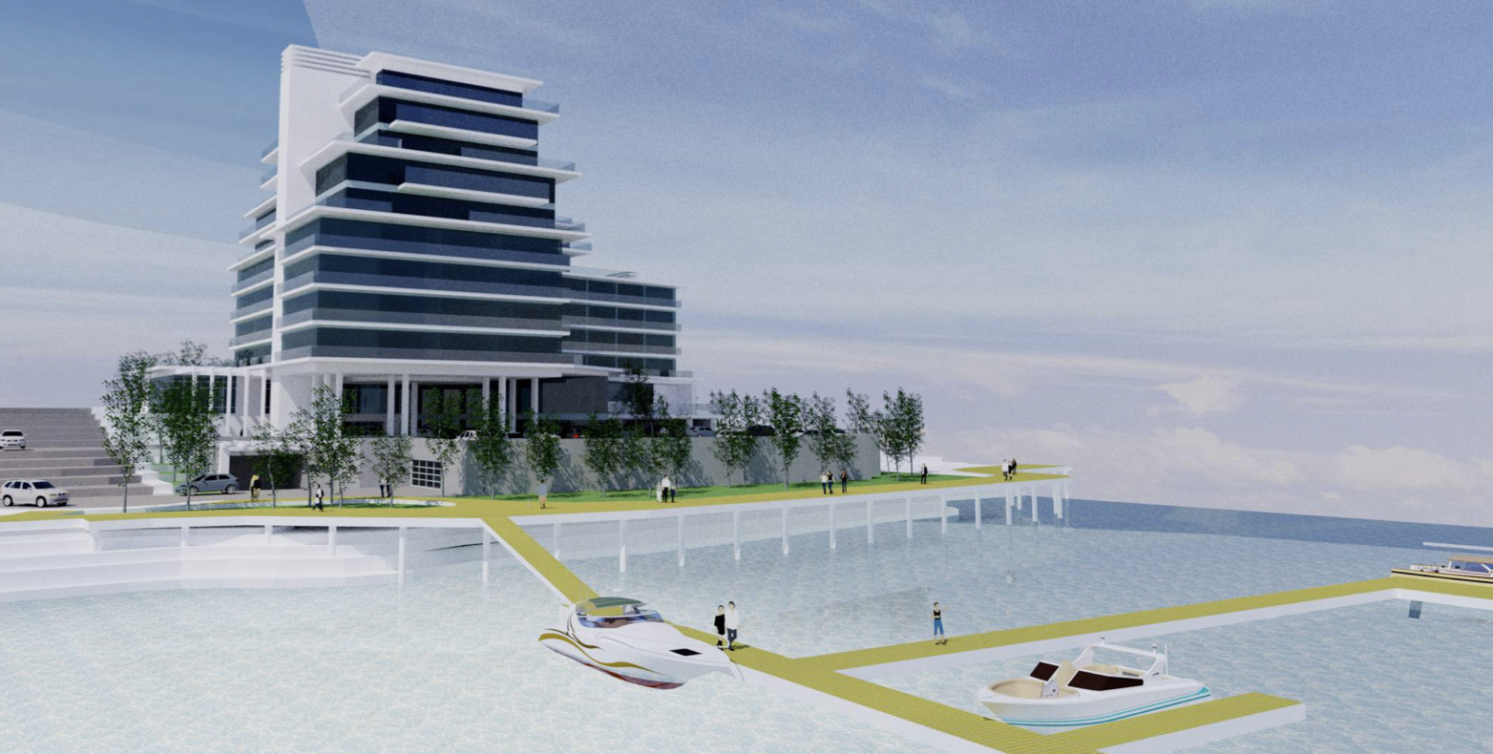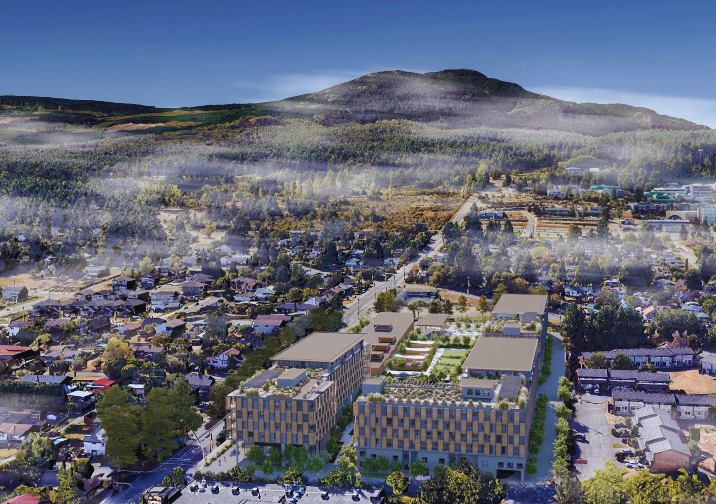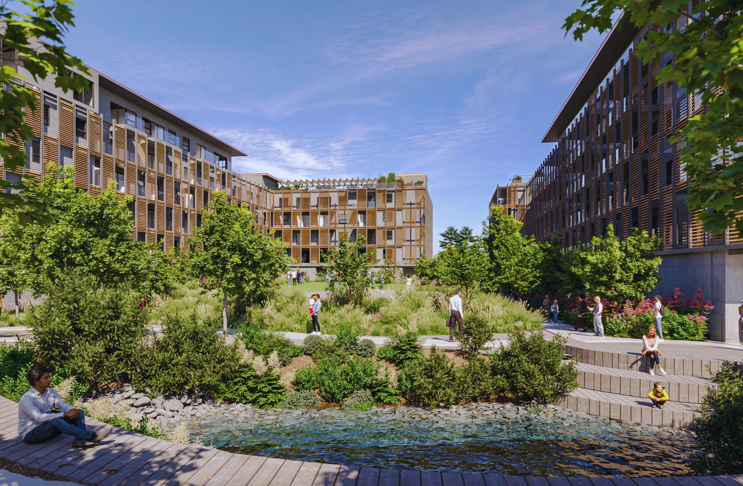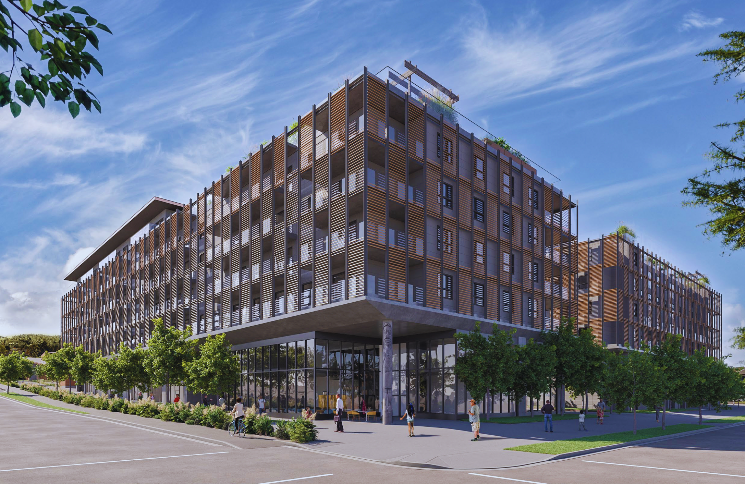The proposed development at 3530 Hillside Avenue will introduce 22 townhouse units across six three-storey buildings, designed to work with the site’s steep slope. Located in the Long Lake neighbourhood, the property sits near Linley Valley Cottle Lake Park, offering a balance of urban convenience and nearby green space. The project aligns with the Suburban Neighbourhood land use designation and follows Steep Slope and Form & Character Development Permit Area Guidelines.
Each unit will include three bedrooms, private patios, and side-by-side two-car garages, with 46 parking spaces across the site, including visitor parking. The layout features an internal road network, pedestrian pathways, and direct access to Hillside Avenue. A pocket park and shared amenity area with seating and play structures will provide additional recreational space. The landscaping plan includes a variety of trees and plants, with some existing vegetation retained.
Designed in a modern, functional style, the buildings will feature flat roofs, Hardie panel siding, metal cladding, and glass railings, with additional materials to complement the surroundings. This development brings much-needed multi-family housing to the area while offering a well-planned, efficient use of space.
